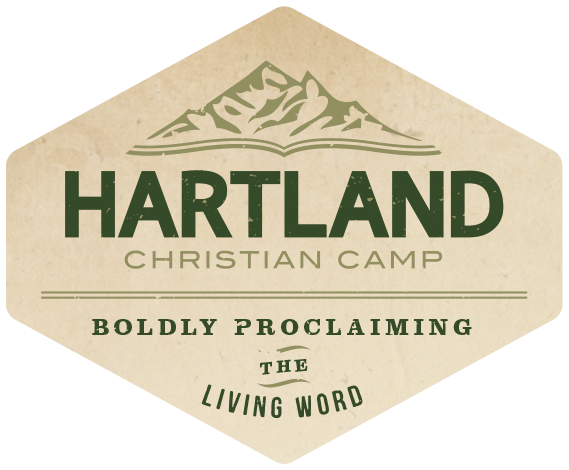New Dining Hall (and Chapel)
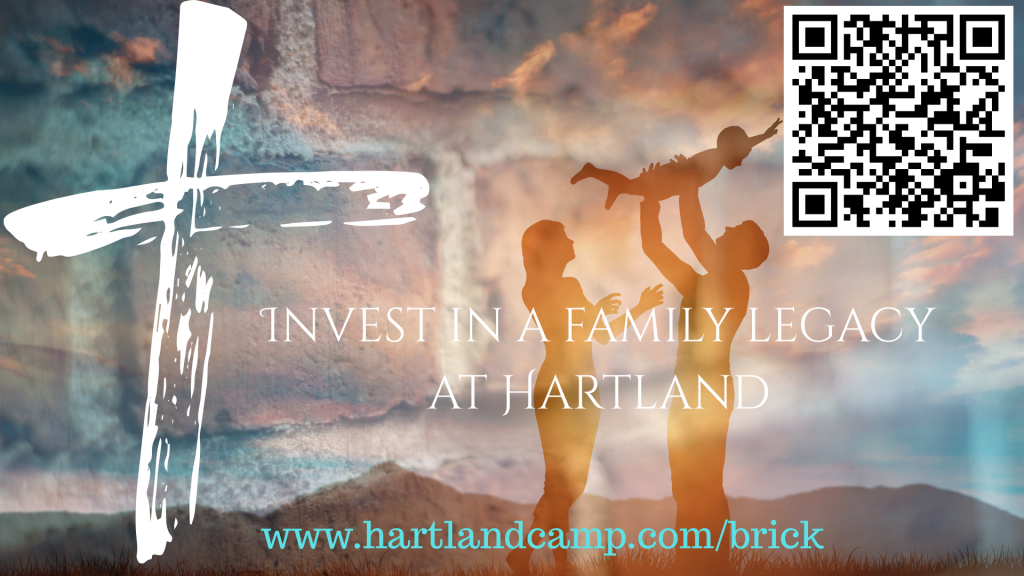
It’s not every day that you can help support a project that has a lasting impact. It has been nearly twenty years in the making but we are thrilled to announce that we are moving forward with our New Dining Hall (with New Chapel) Project! By reducing costs and modifying the layout, the new design is able to support 500 guests in our main dining area and support an upstairs chapel that can hold 600 total guests.
We’re building the next chapter in our story, brick by brick— and we want you to be part of it. With a $1,000+ gift, your name or message will be engraved on a brick/tile** in the main stairwell of the new facility. This will serve as a reminder to future generations of the investment you made in their future. Whether donating for a family brick or a brick for each of your children and grandchildren, they will share in your vision for decades to come. You’re buying so much more than a brick, your investing in a family legacy.
Current rough renderings:
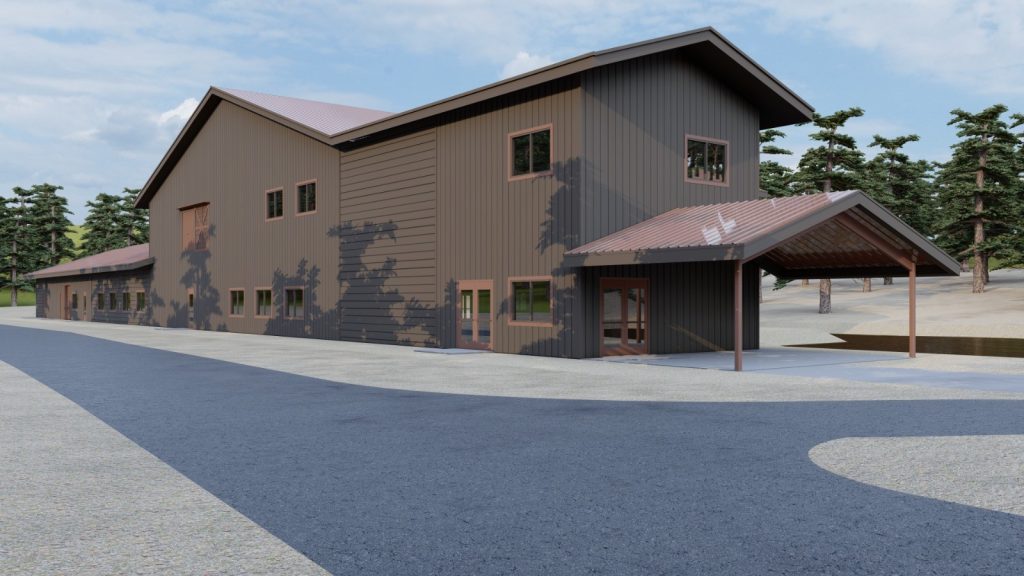
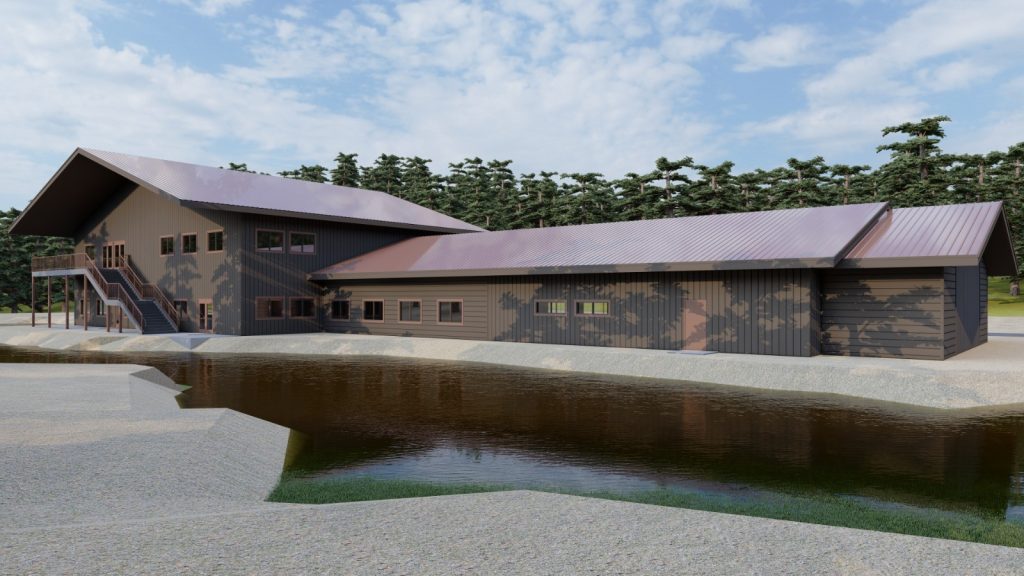
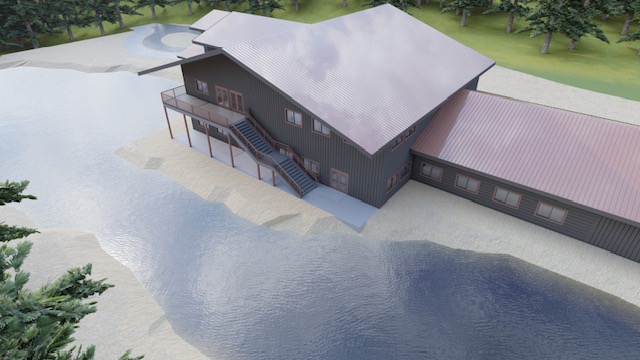
Timeline: We have already begun preparation of the area the dining hall will be built. We were able to complete one of two building demos in March and should have the second building down in April. Actual construction of the new building is hoped to begin by the late summer of 2025. One final site plan modification is underway for the creek area, which may cause a small delay but still allow us to build in 2025. We have received around $75,000 in donations towards the project in 2025 (including pledges yet to be received), with some additional expenses in the permitting process. We are well underway for preparations but still need to raise around $675,000 to put the chapel portion into full service. If we need to complete the chapel in a second phase, we will frame it in but the dining hall and kitchen will be complete and usable in phase 1. The total project build out should take approximately 7-8 months from start to finish if we can build it all at once. If the project runs into poor weather, final completion may be delayed until the Spring of 2026. The later snow this winter is pushing our build date out a few weeks. The goal is to have this structure in service for our 2026 Summer Season (or sooner)! Please be in prayer for our target dates and the Lord’s provision. We will build in phases if the last portion of funds take longer to raise.
Why Build this new structure?
In short, we have outgrown our current chapel and dining facilities. Our current resources have limited capacities compared to what partner churches are telling us they need and our largest chapel capacities are mainly outdoors – limiting their use to very narrow seasons. This new dining hall and chapel combination will enhance how we can serve the church all year long. This increases our ministry impact and has the potential to allow us to share the Gospel with as many as 100,000 additional people over the next 25 years. That potential makes this a worthy investment but we need YOUR help!
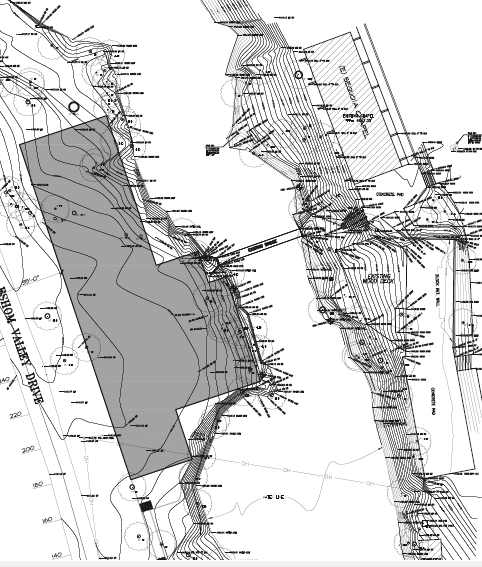
New Dining Hall (with Chapel)
This page will share project updates and provide general scope and project outlines. Final plans are near completion as we navigate building along the creek. Updates will be posted as they occur. The latest design no longer needs to span the creek, preserving the waterway. Downstairs will house our kitchen and main dining area able to accommodate an estimated 500 guests. Upstairs will hold our new main chapel with an estimated capacity of 600 (or a very comfortable 500).
Downstairs seating
The downstairs seating area will include 2 main portions with the kitchen located to the north. Stairs (and we hope an elevator) will provide access to the second story.
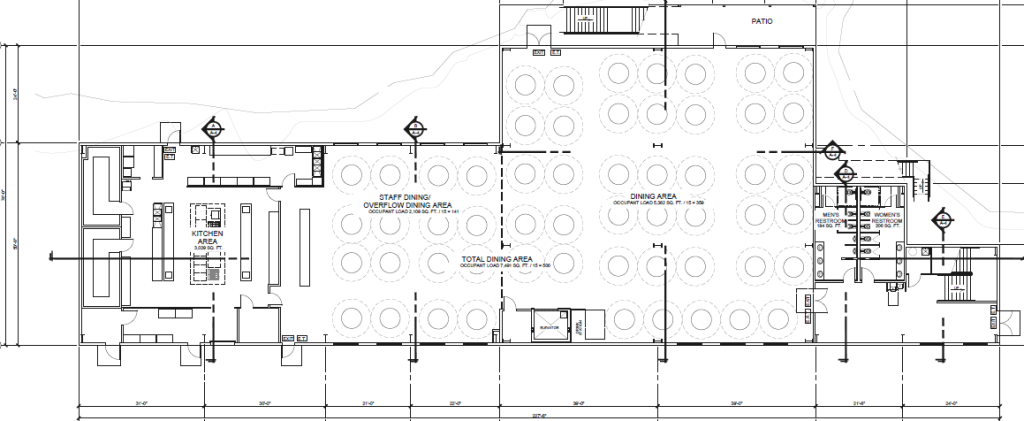
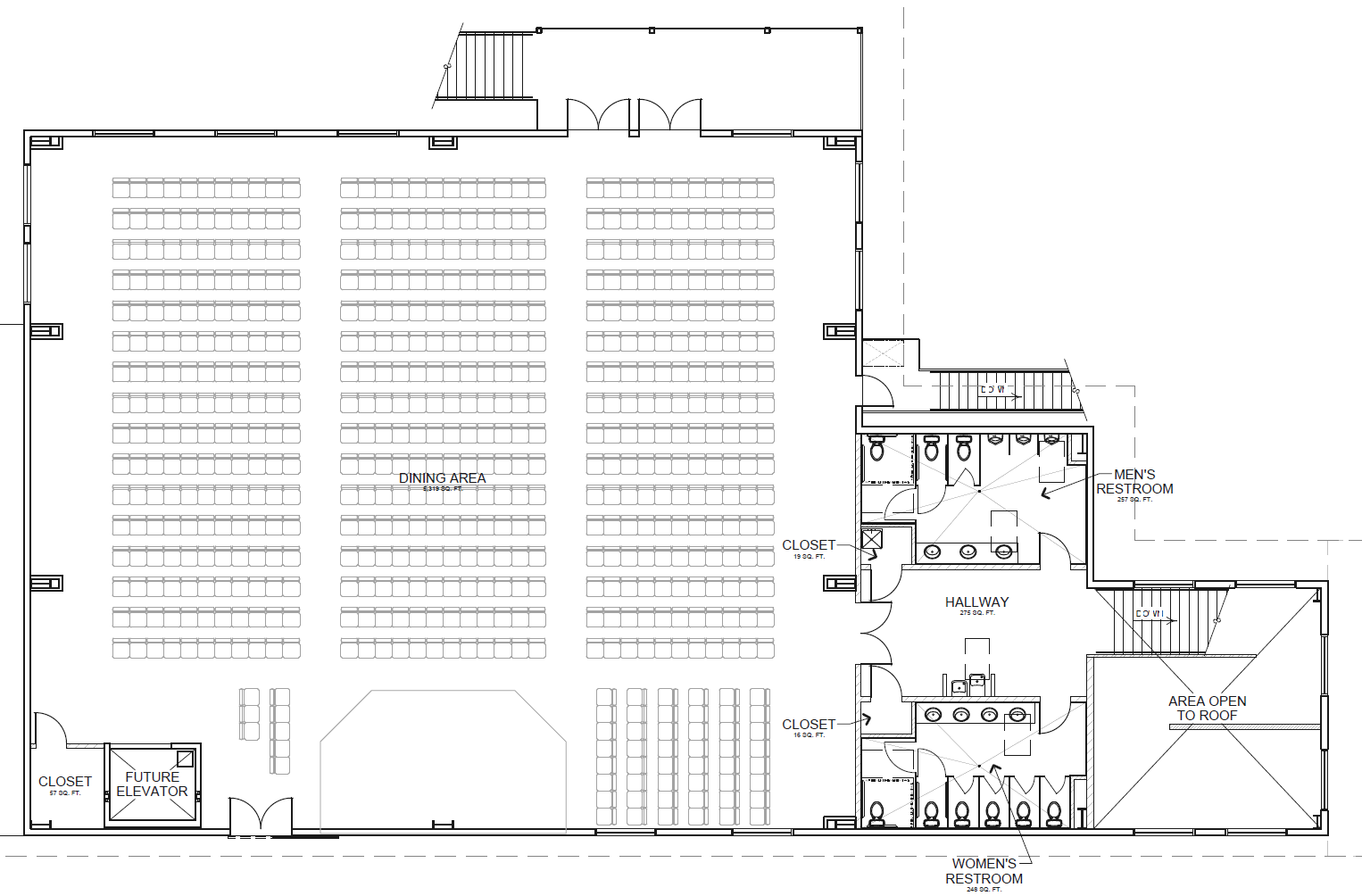
Upstairs Chapel
The new chapel will be able to comfortably hold approximately 500 guests (sized for 600, the goal is to fit in campers comfortably in this new space). If we need to build in phases, the chapel will be completed in phase 2 but framed in during phase 1.
Traffic and Other Concerns
The current design should not have a negative impact on traffic in the area, a bus turn-about area is designed to be located just north of the office and just south of this new building – this means traffic can move off of the roadway and allow for better community access. We have taken out the trees needed for this bus turn-about in late March and will asphalt this area once we begin other concrete and ground work in the area. By not spanning the creek and staying on the west bank area, we are minimizing any impact to the waterway and preserving the pond. Groups using our campus in 2025 will have minimal to no impact as the construction area is outside of the main campus area used for day-to-day ministry.
Updates to costs: (as of 05/15/2025)
We are hoping to incorporate an elevator and this adds an additional estimated $200,000 to complete. These additional costs are included in the total of $700,000 we hope to raise for building completion. As of 4/24/2025 donations we only need the remaining $625,000 for the Chapel completion. Our brick campaign seeks to raise $1,000,000 in total which will also help furnish the inside of both the dining hall and chapel with new seating, tables, and more.
Ways You Can Help: (Keep up to date by joining our physical mailing list)
- Donate towards the $625,000 minimum left to raise to put the chapel into full-service
- Be in prayer for the ongoing planning and preparation
- Join with us in sharing updates with your friends and family
- Partner with us as a donor to help fund the project to completion
- We have enough to start and build the main structure but still need to raise funds for unexpected construction expenses and to prepare the facility for final use (generator, chairs, tables, chapel equipment, some kitchen equipment, etc.)
Hartland Christian Camp is a non-profit 501c3. All donations are tax-deductible.
**Brick/Tile design will be installed in the stairwell which joins the dining hall and chapel. Exact size and coloration will be determined by Hartland once the relative number of bricks purchased is known. All bricks/tiles will be of uniform size, regardless of the total donation amount.
