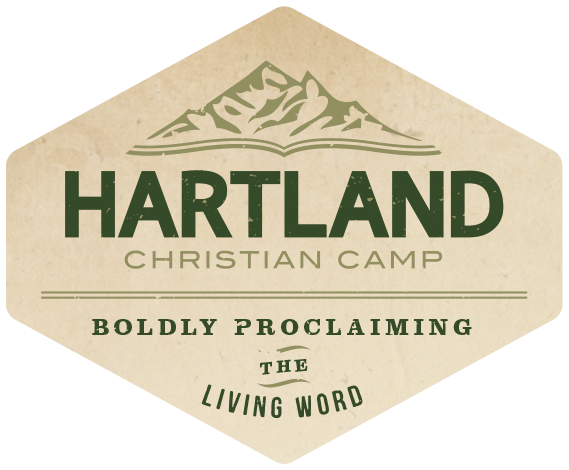New Dining Hall (and Chapel)
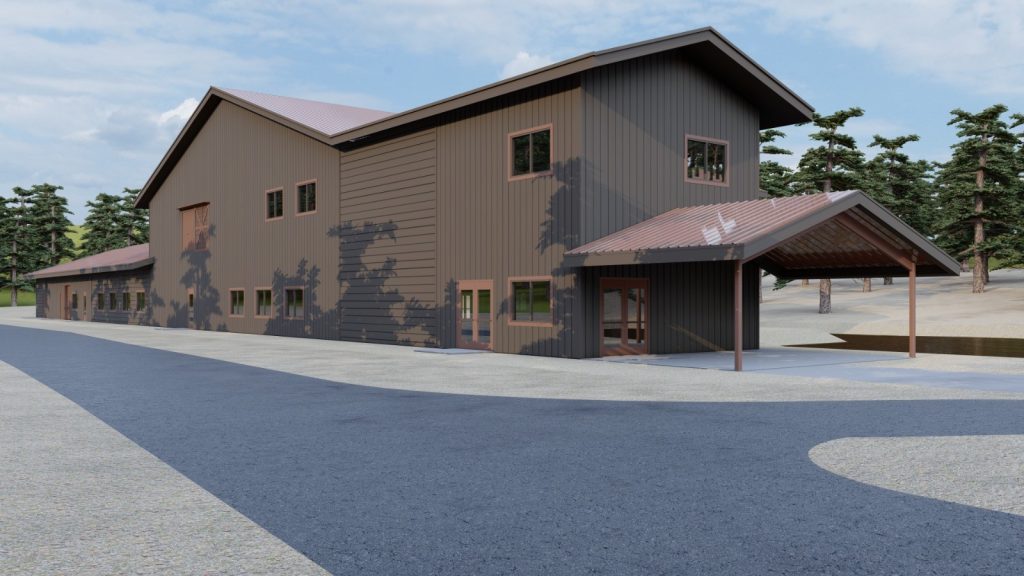
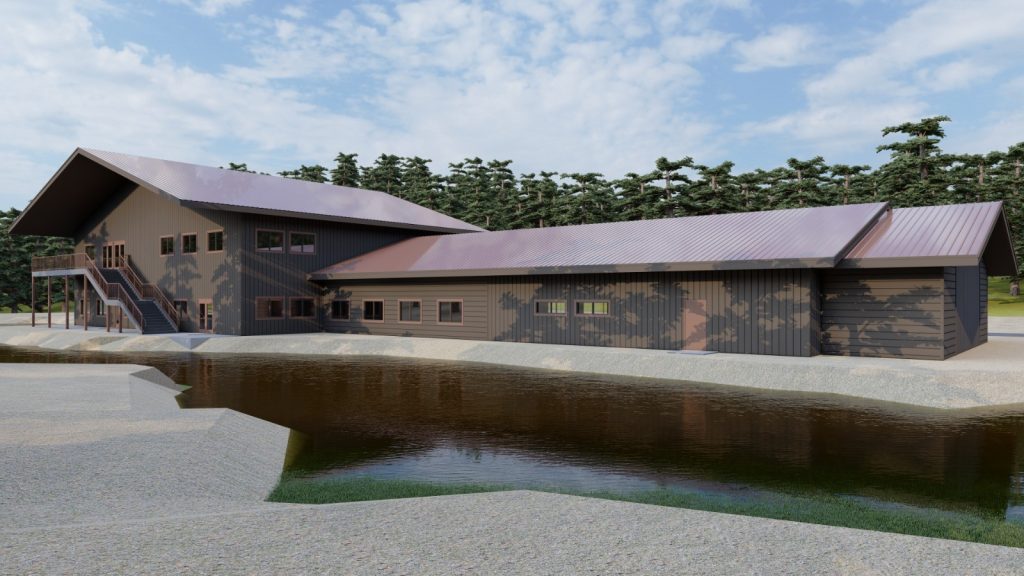
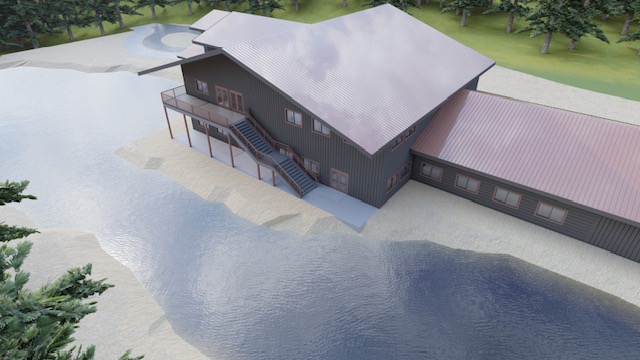
Last updated 01/20/2026
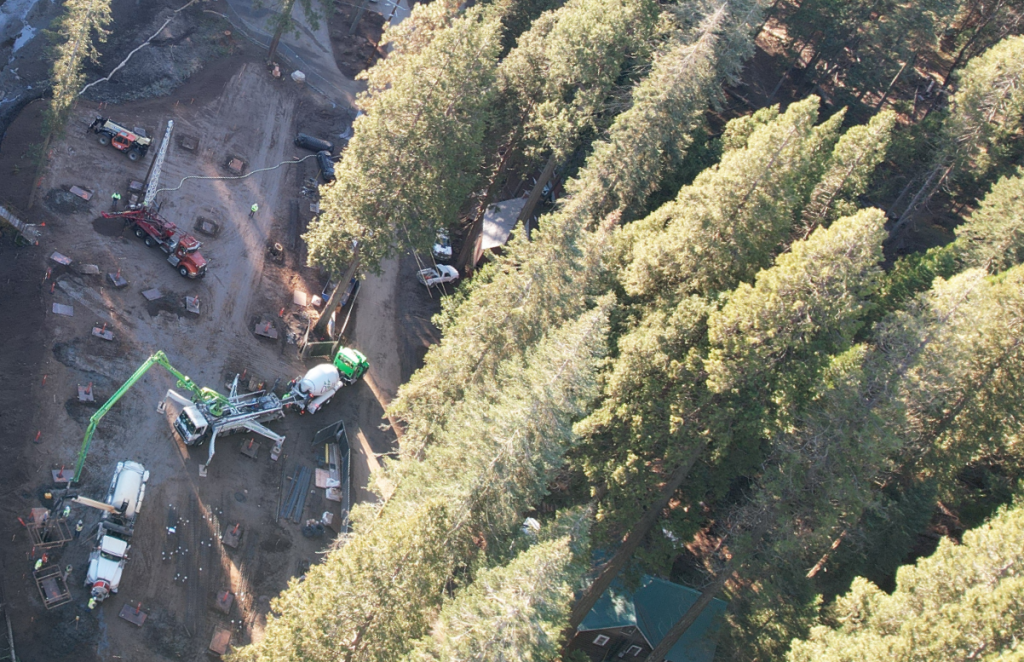
It’s not every day that you can help support a project that has a lasting impact. It has been nearly twenty-two years in the making and we have moved forward with the construction of our New Dining Hall (with New Chapel) Project! The new design is able to support 500 guests in our main dining area and support an upstairs chapel that can hold 600 total guests. If 300 hundred families, businesses or churches each provided $3,500 in support, we would be able to put at least a portion of this building into service in 2026. Not everyone can give in those ways, you can flip that # and 3,500 families could give $300 each to produce the same result. Not everyone can give in the same way, but the combined giving from supporters of Hartland can move this project into completion.
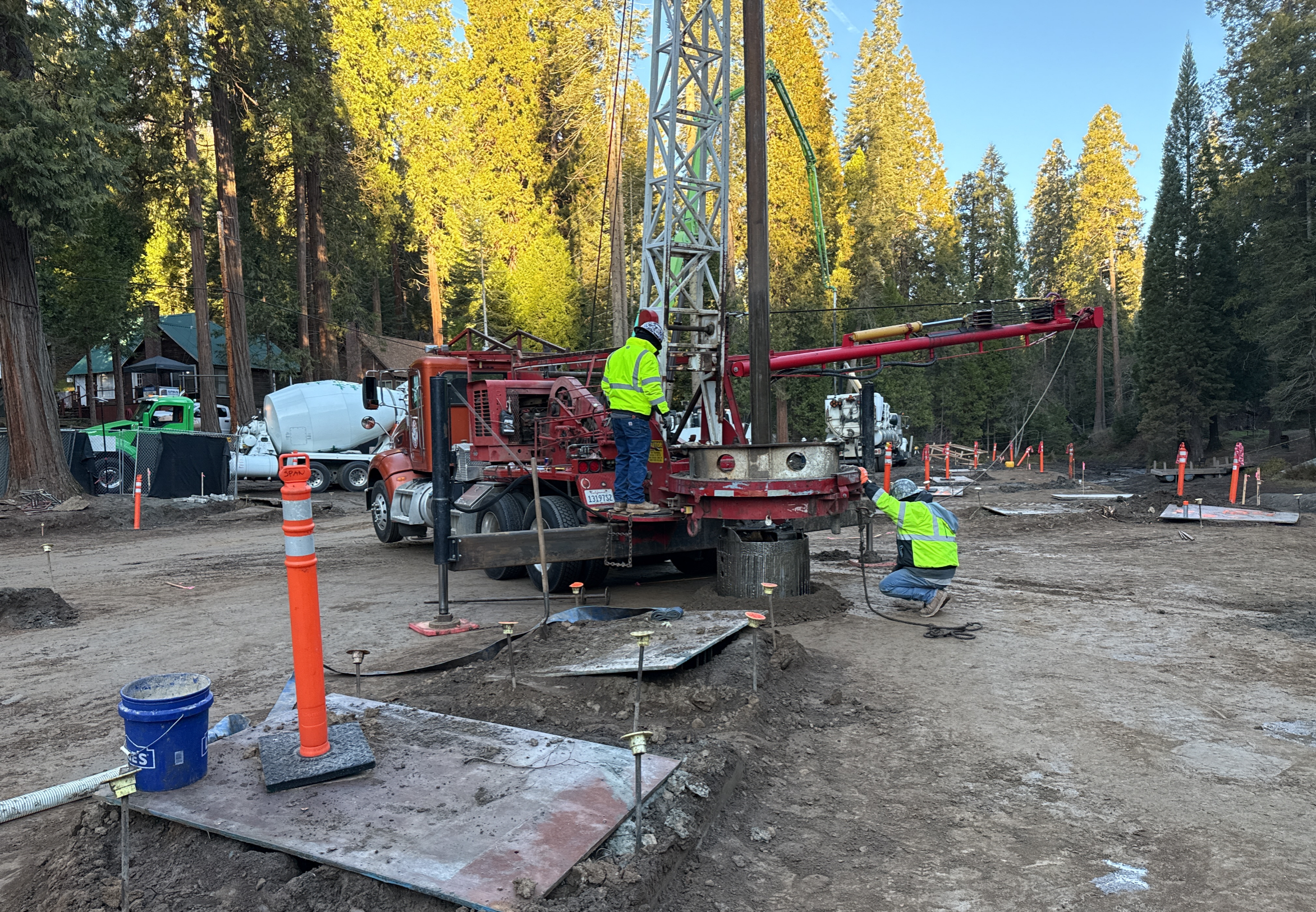
We have two recommended ways to help sponsor this program:
Individuals/Families: Legacy Brick Campaign
We’re building the next chapter in our story, brick by brick— and we want you to be part of it. With a $1,000+ gift, your name or message will be engraved on a brick/tile** in the main stairwell of the new facility. This will serve as a reminder to future generations of the investment you made in their future. Whether donating for a family brick or a brick for each of your children and grandchildren, they will share in your vision for decades to come. You’re buying so much more than a brick, your investing in a family legacy.
Businesses/Organizations:
If you’re a local business owner and would like to help support this project, you can use some of your marketing funds towards a temporary 8.5″ x 11″ logo to be placed on signage located across the street from our building site. This will showcase those businesses who are helping Hartland complete the project. We are asking for a donation of $3,500 or more for any approved business that is looking to participate in this way. Much like a t-box sign at a golf tournament, this is temporary signage that will remain in place until the project is complete. If 300 businesses came together with a donation of $3,500 or more, the next phase of the project could be fully funded, be sure to tell your fellow business owners of this great opportunity!
Current Timeline:
Site prep: Completed from Dec 2024 – November 2025
Foundation: Ongoing Phase started 11/2/2025 with an estimated completion in late February 2026
Next Phase: April 2026 – after around 30 days from the foundation pour, the main steel framing of the structure, the 2nd story mezzanine, and a protective roof will be installed. This portion of the project is estimated to take around 4 months to complete while we raise funds to finish the external walls in a future phase. We are looking to raise another $500,000 to wall in the entire structure this fall.
We currently have the in-ground piers drilled and filled with concrete and rebar. The next process is to trench and lay the electrical and plumbing before the main foundation is poured. This foundation phase should be complete by the end of February 2026 (within a few weeks from now). The next phase which should start in early April 2026 will last 4 months and we will reassess the next future phase around July and early August 2026.
We will continue to move forward, shifting and pivoting to portions of the project we have funds for at each key marker. Our desire, if additional funding comes in, is to get the main structure up in 2026 with the outer shell in place, leaving the internal structure to be completed in an additional phase with much of that work being completed by our on-site team and volunteers.
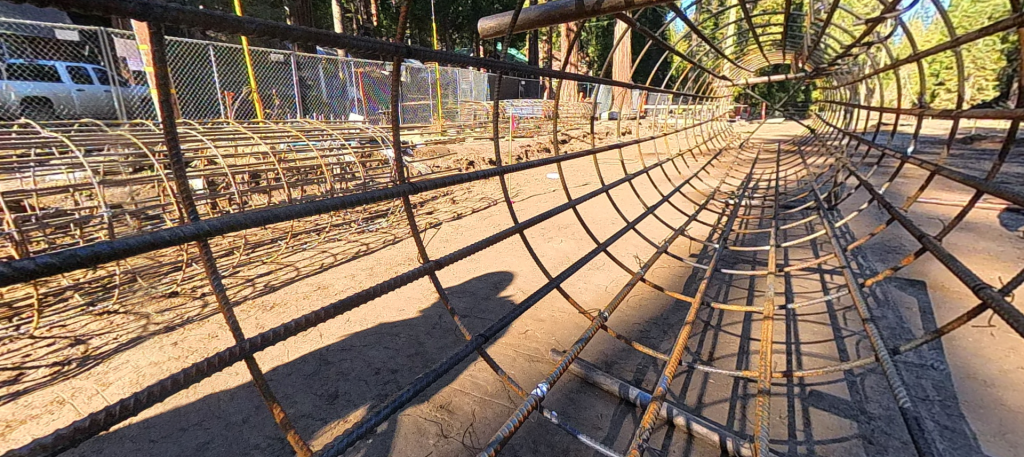
Why Build this new structure?
Our current resources have limited capacities compared to what partner churches are telling us they need and our largest chapel capacities are seasonal and outdoors – limiting their use to very narrow seasons. This new dining hall and chapel combination will enhance how we can serve the church all year long – adding additional space and comfort for our guests. This increases our ministry impact and has the potential capacity increase to allow us to share the Gospel with as many as 100,000 additional people over the next 25-30 years. That potential makes this a worthy investment but we need YOUR help!
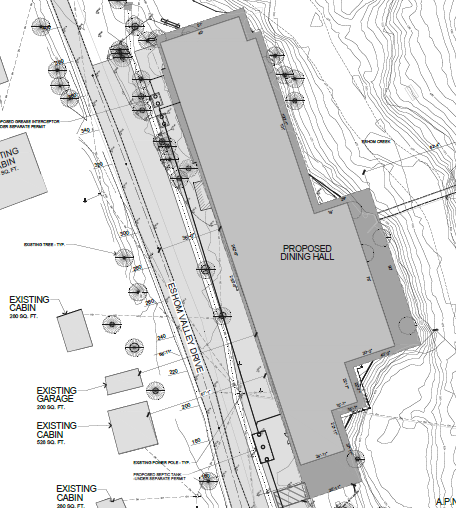
New Dining Hall (with Chapel)
We are actively raising funds for the complete dining hall and chapel. We have enough funds to keep moving forward with various stages but will need additional support in order to get the building put into service. The current goal is to work towards the main structure/shell being put in place, and the remaining internal work to be completed in additional phases.
Downstairs seating
The downstairs seating area will include 2 main portions with the kitchen located to the north and dining to the south. Stairs (and an elevator) will provide access to the second story. Capacity: 500
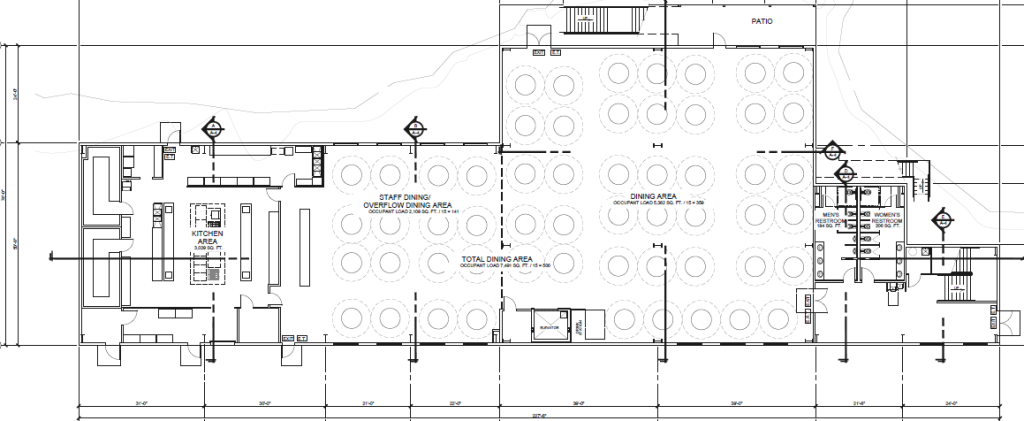
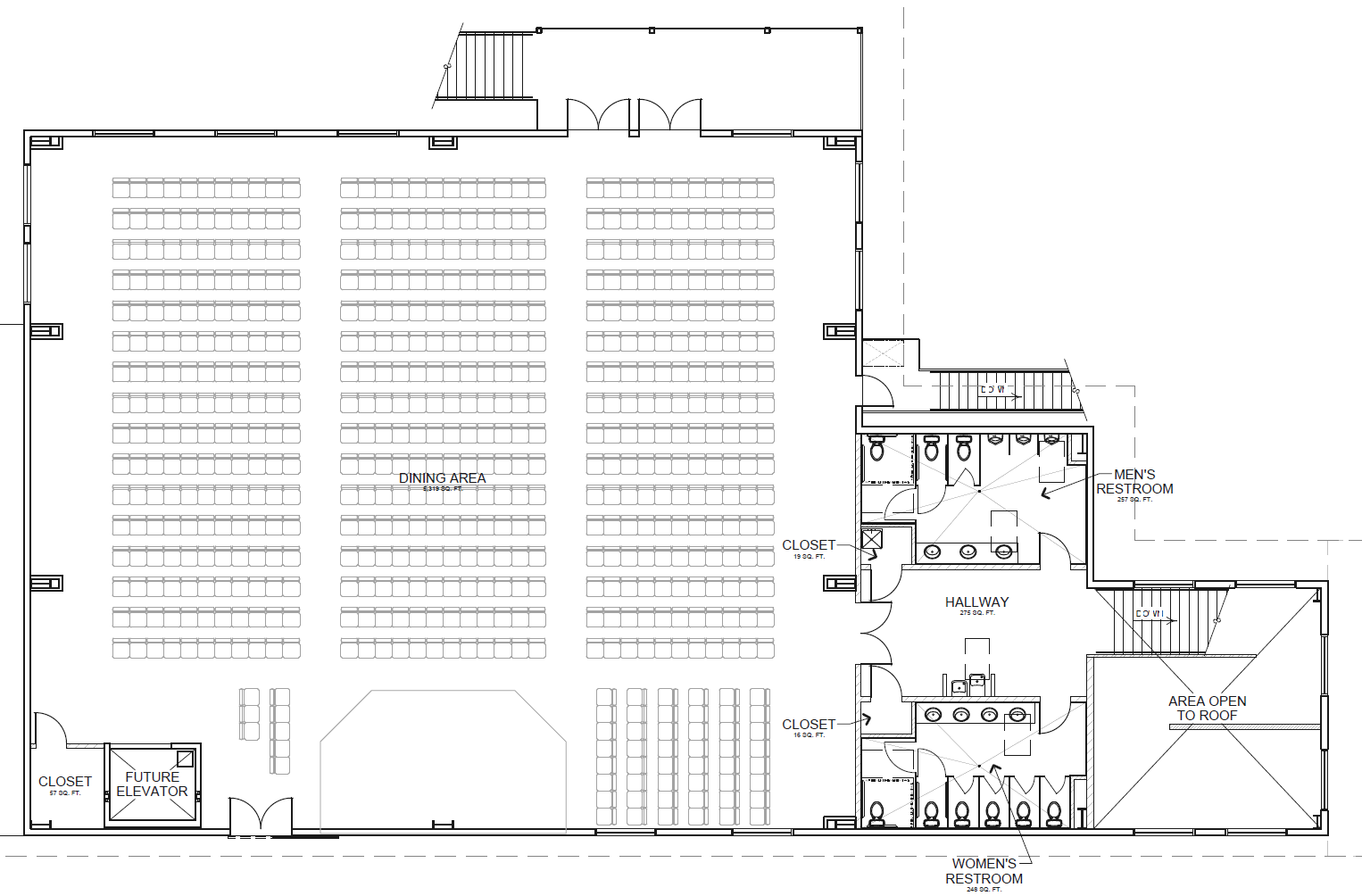
Upstairs Chapel
The new chapel will be able to comfortably hold approximately 500 guests (sized for 600, the goal is to fit in campers comfortably in this new space). As we need to build in phases, the chapel will be completed in the final phase but framed in sooner.
Traffic and Other Concerns
The current design should not have a negative impact on traffic in the area, a bus turn-about area is designed to be located just north of the office and just south of this new building – this means traffic can move off of the roadway and allow for better community access. By not spanning the creek and staying on the west bank area, we are minimizing any impact to the waterway and preserving the pond. Groups using our campus in 2026 will have minimal to no impact as the construction area is outside of the main campus area used for day-to-day ministry. Things like the RV lot may be impacted at times as we stage parts of the building project or foundation materials there.
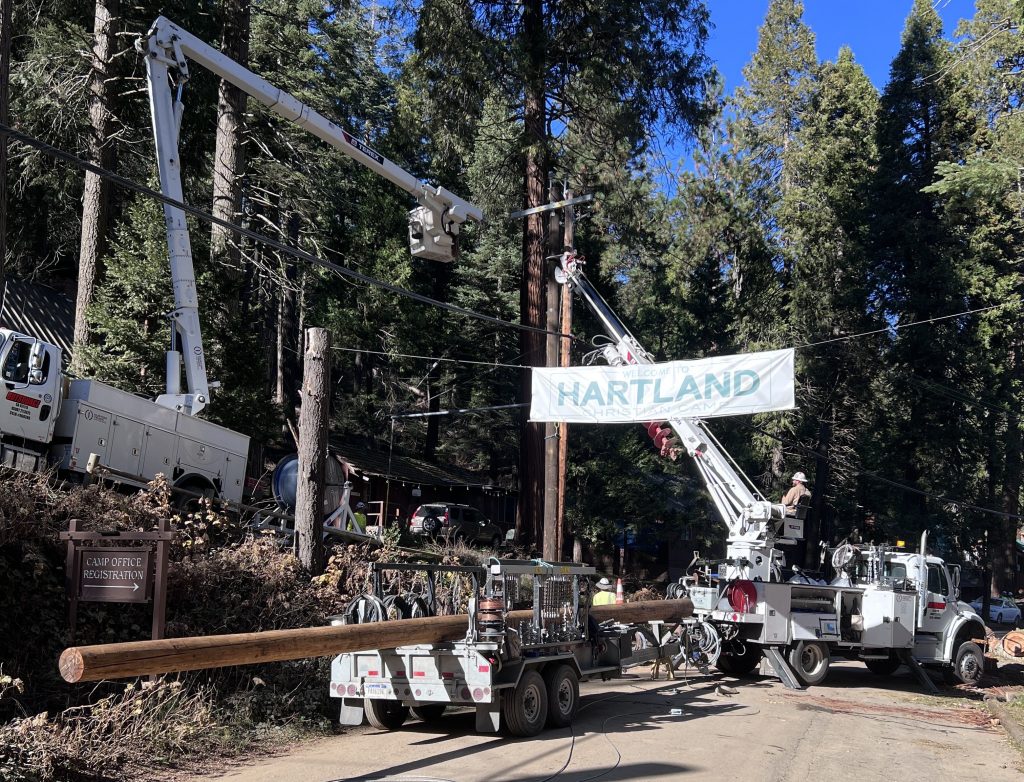
Updates to costs:
This portion will be updated once the final costs of the ongoing foundation build is complete as they represented the highest cost increase for the project to date. Current estimates for the foundation portion as of 12/15/2025 come to $1,390,000 with some final minor cost-increases coming in over the next several weeks. This portion will have the foundation in place along with power and water ready to enter the building and should be complete in early February. We will determine the scope of the next phase in January once year-end gifts have been received.
As of 12/18/2025 we have 45 total piers needed with 25 already filled in with concrete.
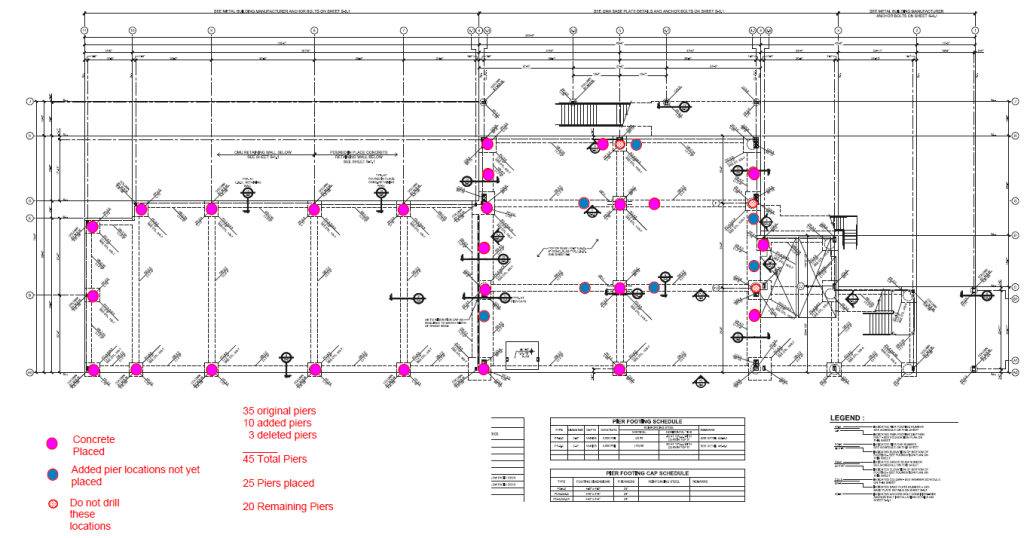
Ways You Can Help: (Keep up to date by joining our physical mailing list)
- Attend one or more of our events in 2026 (help us celebrate 80 years of ministry!)
- Donate towards the next phases that will put the building into full service
- Be in prayer for the ongoing planning and preparation
- Join with us in sharing updates with your friends and family
- Partner with us as a donor to help fund the project to completion
Hartland Christian Camp is a non-profit 501c3. All donations are tax-deductible.
**Brick/Tile design will be installed in the stairwell which joins the dining hall and chapel. Exact size and coloration will be determined by Hartland once the relative number of bricks purchased is known. All bricks/tiles will be of uniform size, regardless of the total donation amount.
